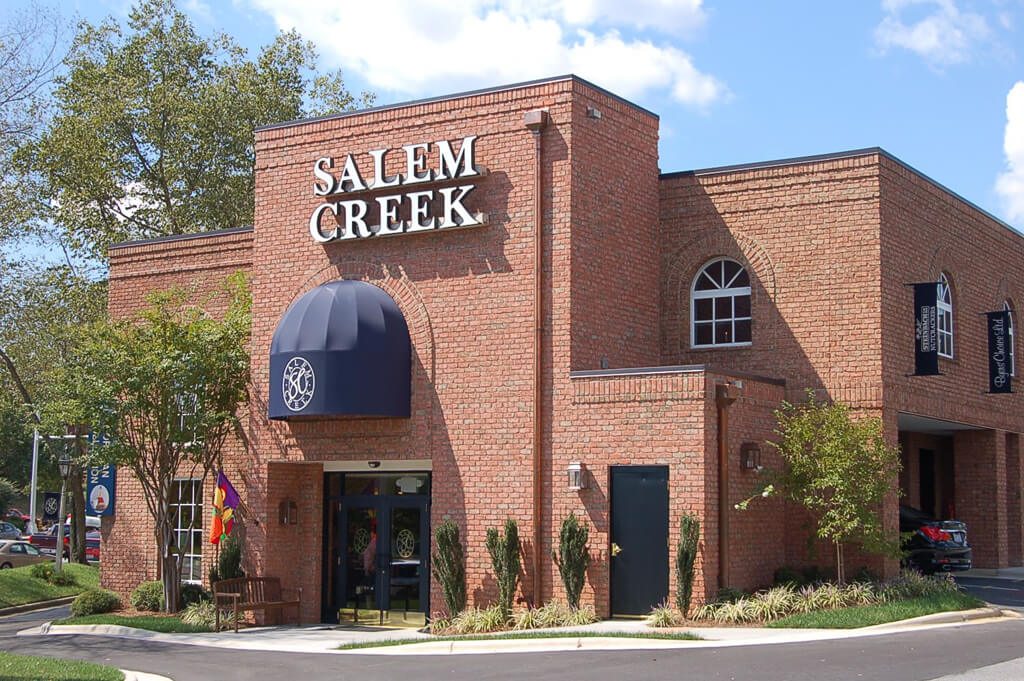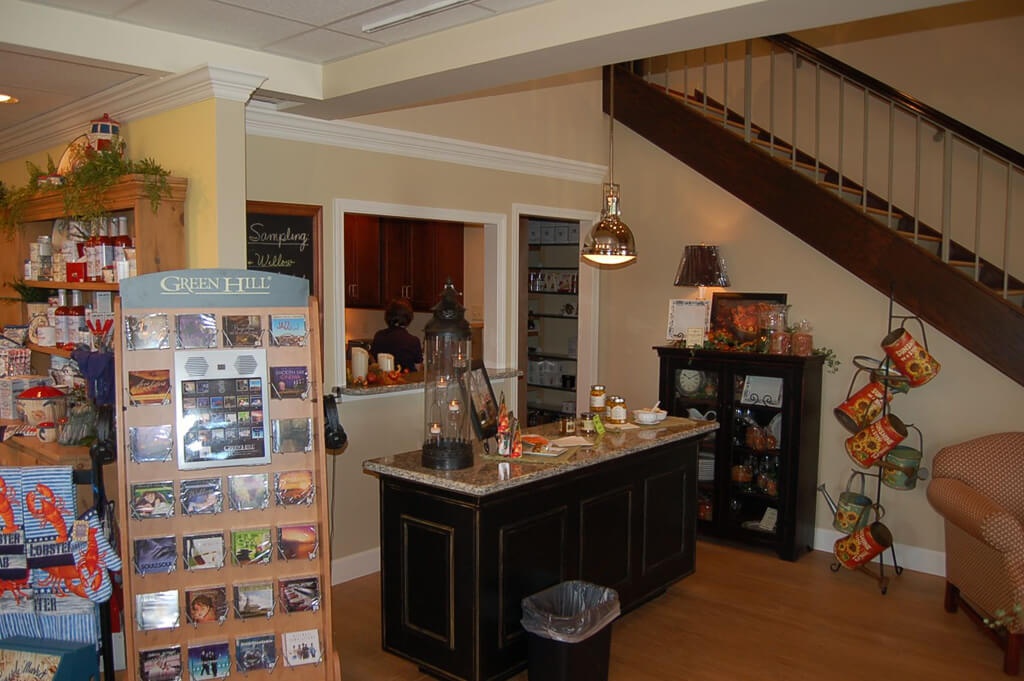Salem Creek Retail
This new two-story addition is focused around a new elevator to provide shoppers access to both floors of the existing building. This project represents the fifth commission between Salem Creek and ADA.
The main level consists of a re-configured east entrance, elevator, and elevator lobby. Existing spaces on this level were revised to add a gourmet demo kitchen, staff break room, office, staff rest rooms, storage room and a new women’s restroom. The upper level contains a new display area coupled with the elevator lobby. Additional accomplishments include a new roof and complete replacement of the rooftop mechanical equipment.
The exterior design captures elements of the original building and the ADA addition, while providing an enhanced signage presentation for improved visibility.
Ready to find out more about ADA?
Contact Us Today to Get Started.


