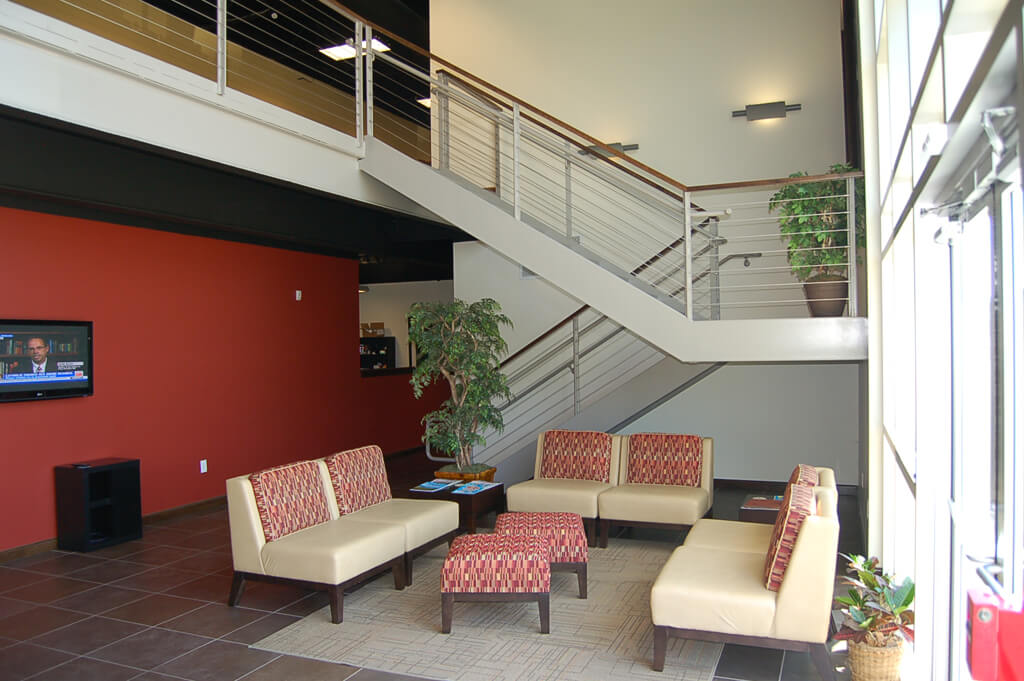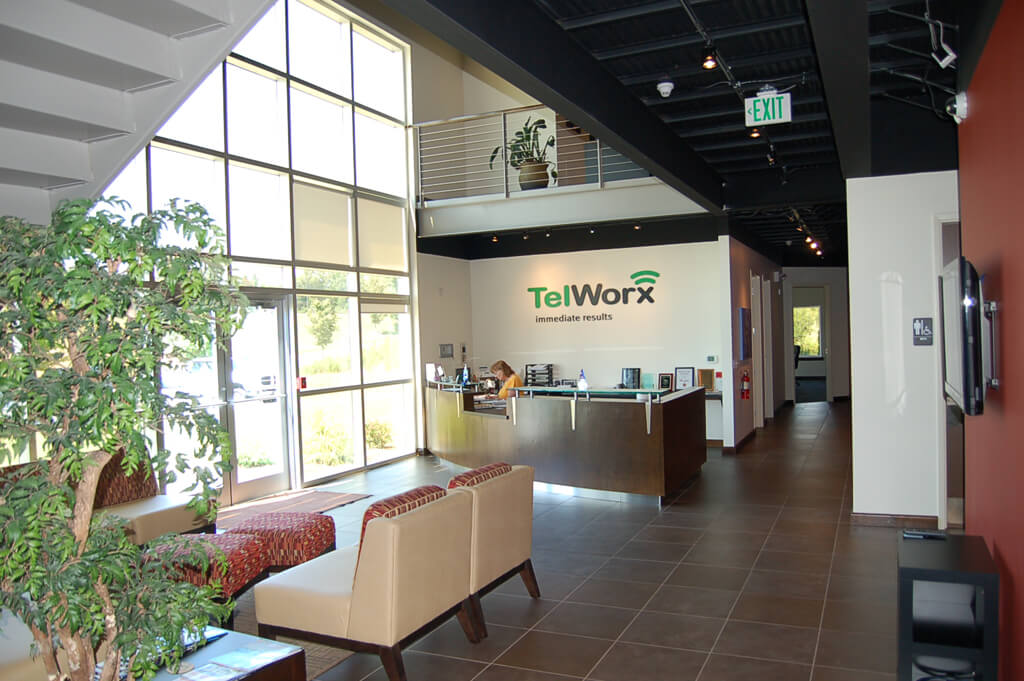Telworx
TelWorx and TowerWorx are national suppliers to the mobile telecommunications industry. This new facility supplied expanded space for their growing business, moving them from a lease situation to building ownership.
The facility is designed as a concrete tilt-up structure. Several exterior wall panels contain a knock-out area for future windows when additional office space is needed.
The lower floor consists of a glass-walled main entrance, with an open stair to the second level, reception space, 9 offices, conference room, break room, server room, toilets with showers and the distribution center. The distribution space contains clerestory lighting and skylights for daytime lighting efficiency.
The upper floor provides open office space, 1 private office, toilets and future office expansion capability.
Ready to find out more about ADA?
Contact Us Today to Get Started.



