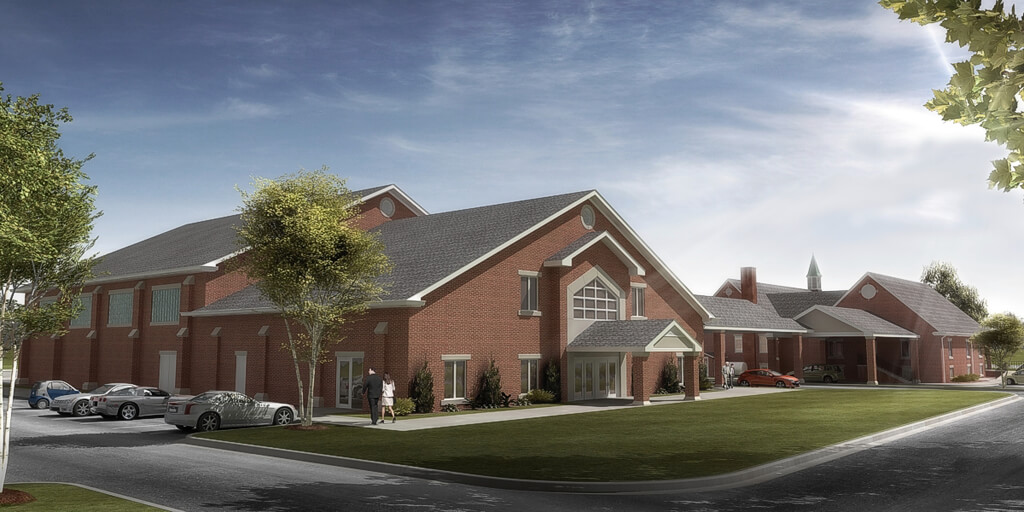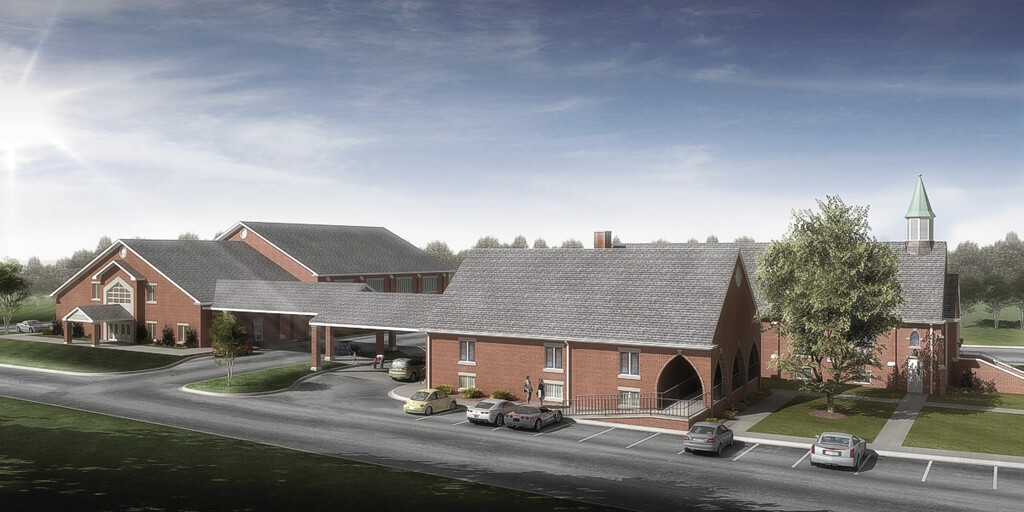Good Hope United Methodist Church Fellowship Center
This new Fellowship Center is the result of a year-long study to locate a new multi-purpose facility on the existing Good Hope campus. This new facility ties in with the existing buildings and provides covered access between all.
The main level consists of a multi-purpose room that provides a middle-school sized basketball court, performance seating for 500 and dining seating for 375. Also on this level are a lobby, kitchen, meeting room, stage, green room, church offices, ample storage rooms and rest rooms with showers. The second level provides five new classrooms, audio/visual control position for the multi-purpose room and the main mechanical room.
The exterior design captures elements from the existing buildings, utilizing brick, precast concrete, and sloped roofs with shingles. Glass block windows supply natural lighting for the multi-purpose room.
Ready to find out more about ADA?
Contact Us Today to Get Started.


