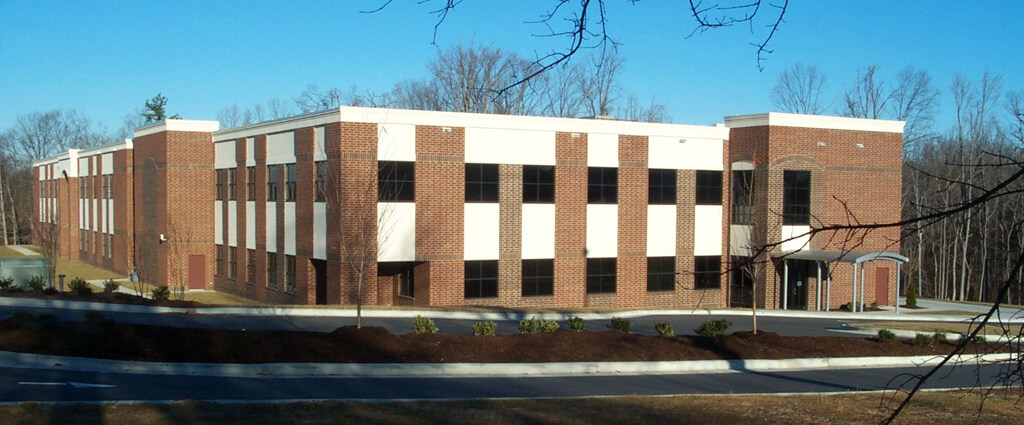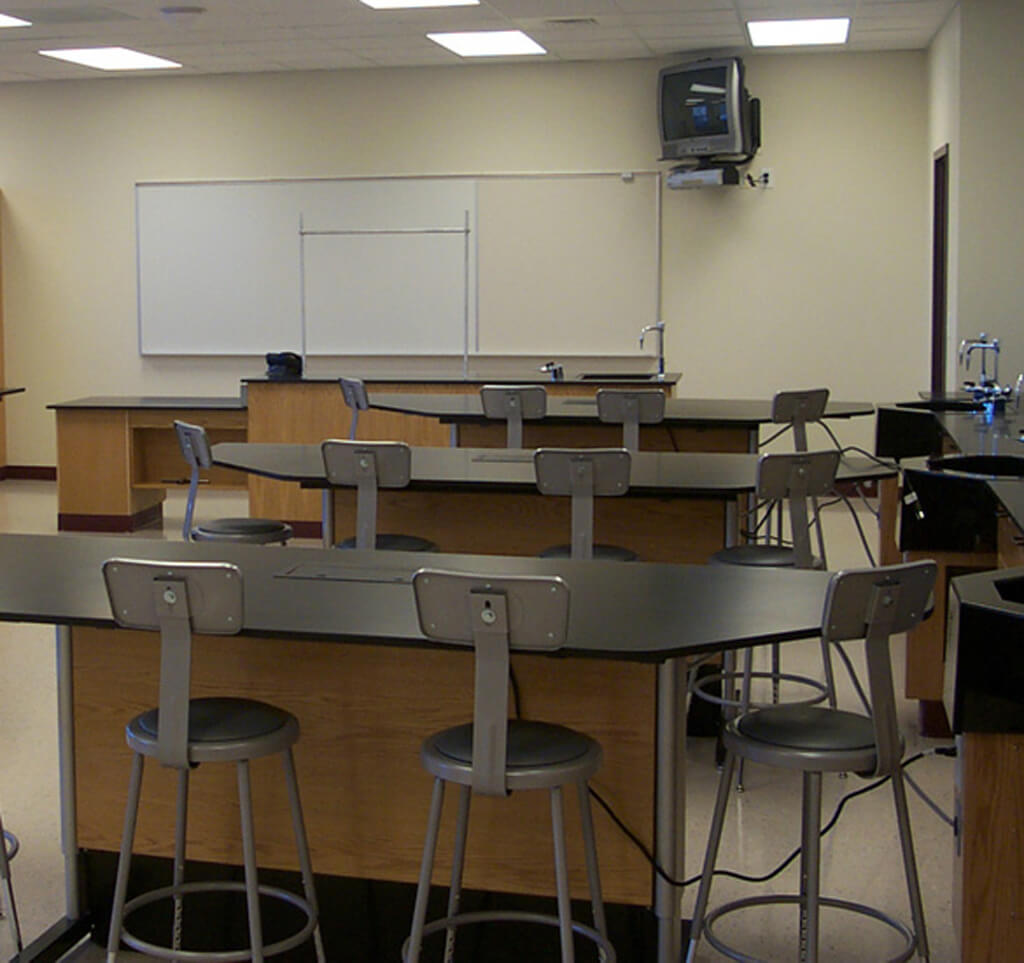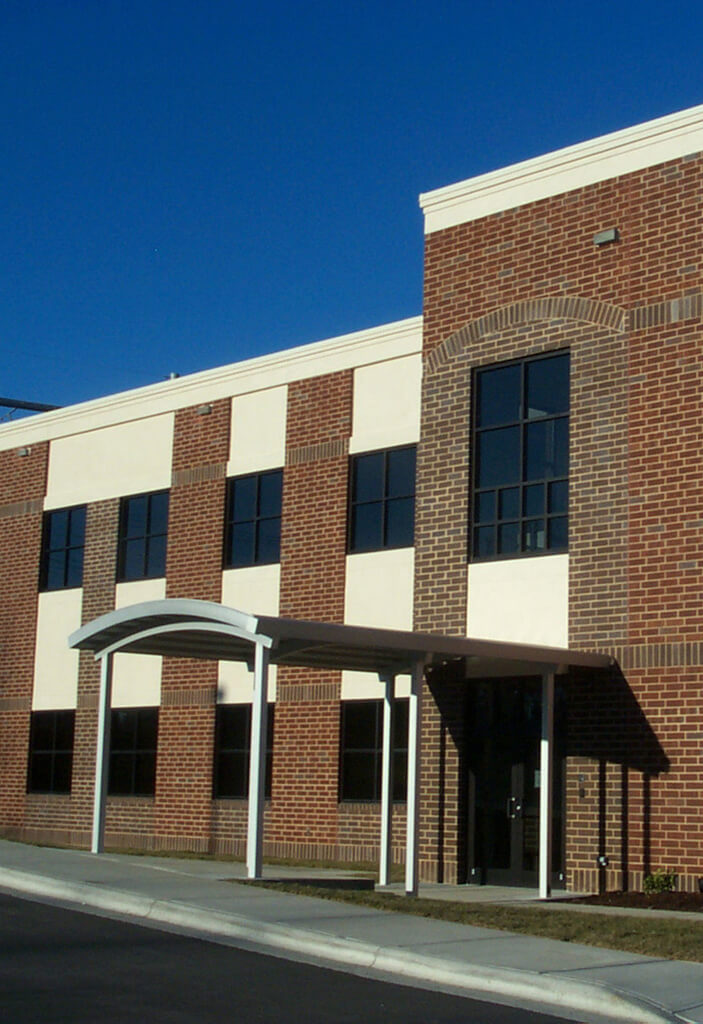High Point Christian Academy
This project represents Phase 1 of the 2001 ADA Master Plan for High Point Christian Academy on this site adjacent to Green Street Baptist Church. This facility allows the academy to expand their middle and high school programs.
The administrative wing first floor supports all administrative functions, including greeting, staff offices, conference rooms, records storage, work rooms, copy rooms and a nurse’s room. The second floor of this wing houses the media center, which includes reading rooms, conference room, computer carrels, book stacks and book storage.
The classroom wing includes 11 general classrooms, 2 science classrooms, art classroom, band classroom and cafeteria. All classrooms are equipped for instruction through traditional methods and through computer linked smart boards.
Ready to find out more about ADA?
Contact Us Today to Get Started.



