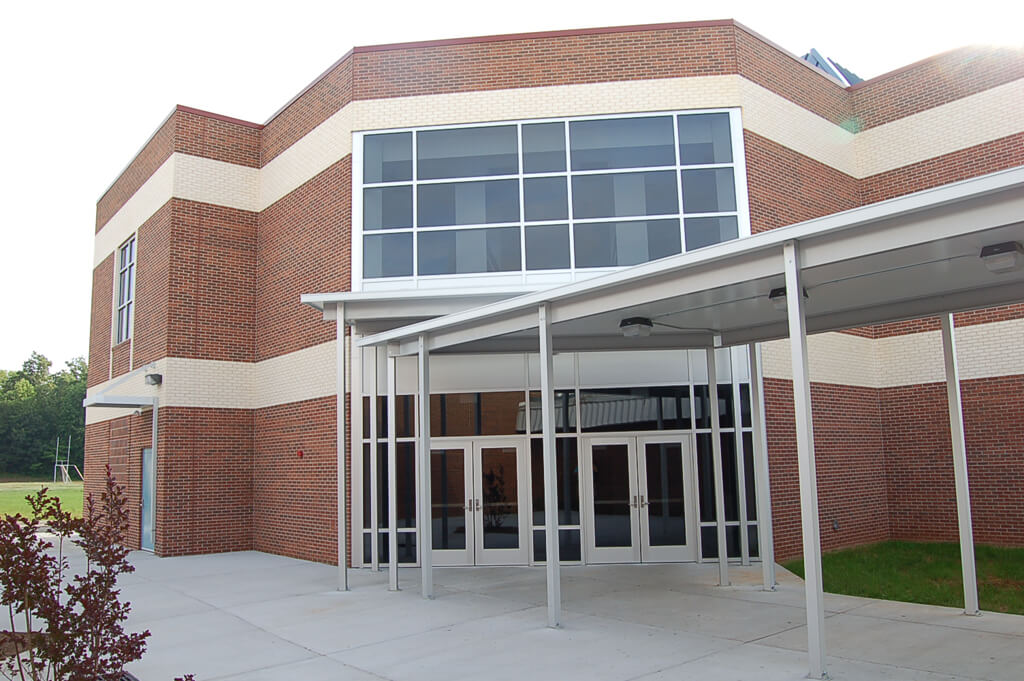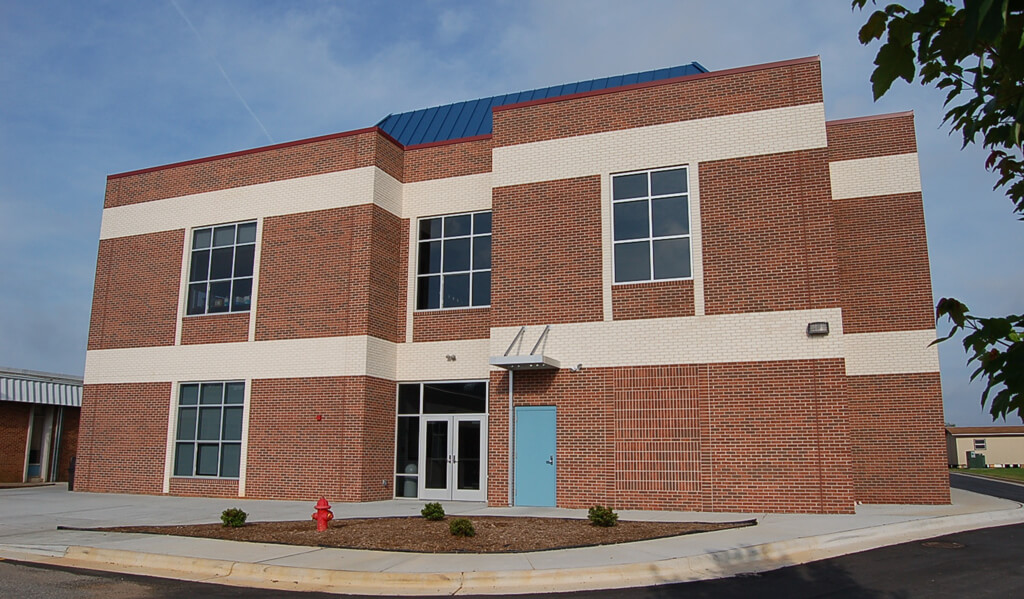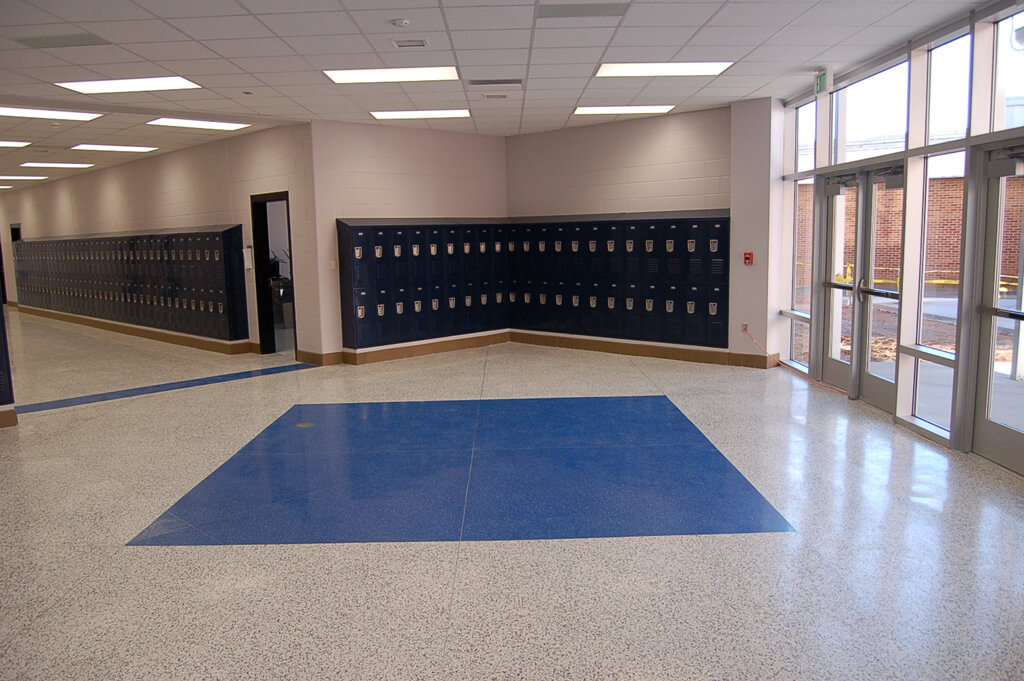Parkland High School Classroom Building
This is the second project by ADA on this campus. It is situated on a space-restricted site between the rear of the original building and the practice football field. A new fire access road, covered walk connection to the existing building and a new outdoor plaza were included in the project. The exterior design and detailing follow the previous building on this campus by ADA.
The main floor contains an entrance lobby, 9 classrooms, staff work rooms, three offices, rest rooms, mechanical room, stairs and elevator.
The upper floor contains a locker lobby, 11 classrooms, rest rooms, stairs and elevator.
The building is designed for an addition at a later date.
Ready to find out more about ADA?
Contact Us Today to Get Started.



