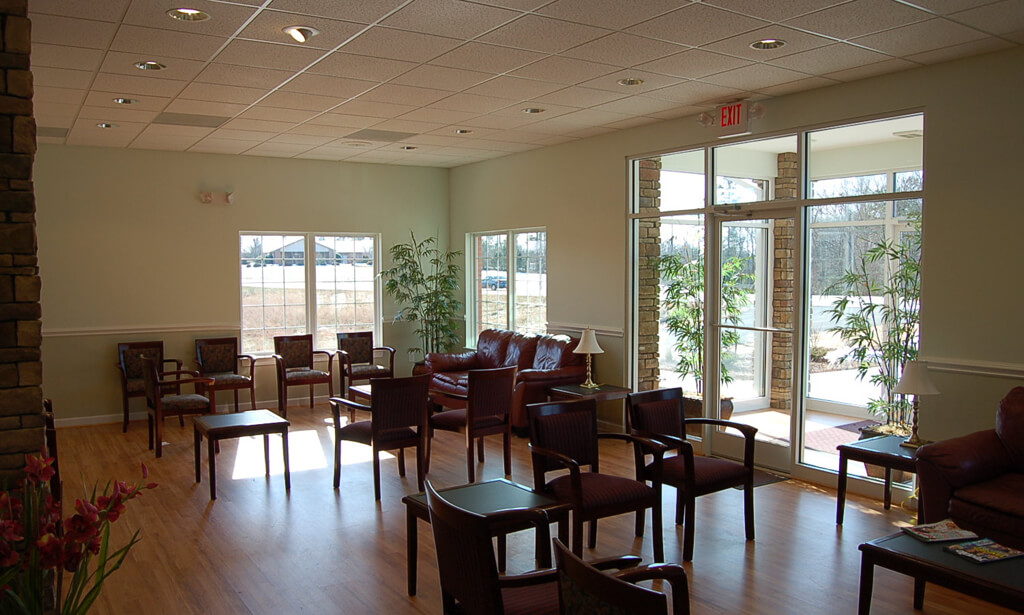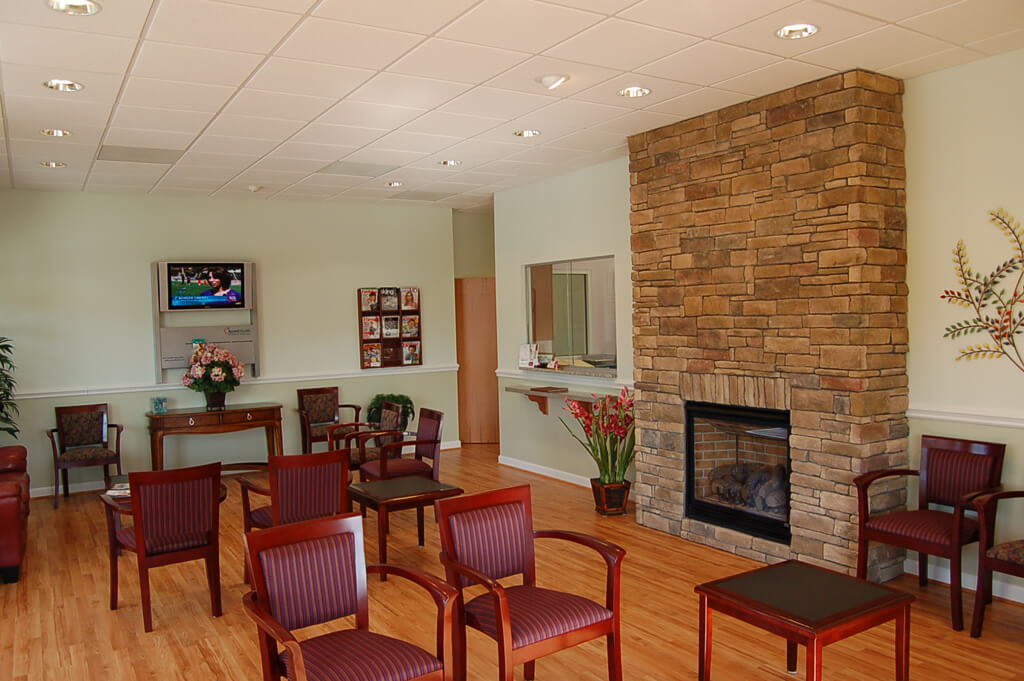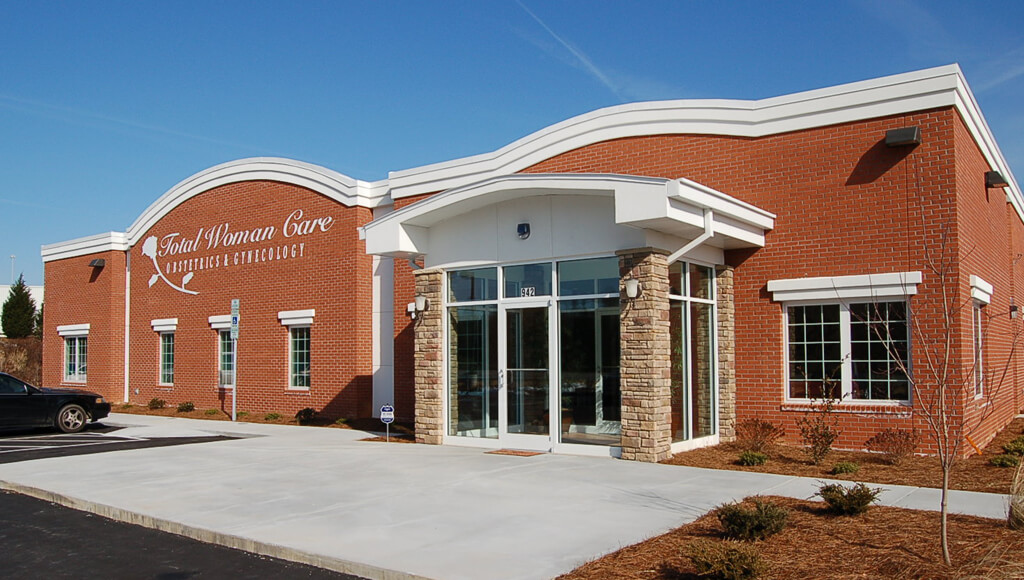Total Woman Care
The concept behind this new medical office facility was to provide a modern OB/GYN facility to Elkin and to provide the office space to attract a second provider to the area. The design is intended to be open and warm, while supportive of the medical activities within.
The plan provides a large waiting room with fireplace and play area for children, 6 exam rooms, 2 doctor’s offices, procedure room, ultrasound room, lab, nurse’s work areas, PA office, business office, manager’s office, separate check-in and check-out areas for patient privacy and an employee lounge.
A lower level with grade entry is unfinished for future lease space.
Ready to find out more about ADA?
Contact Us Today to Get Started.



