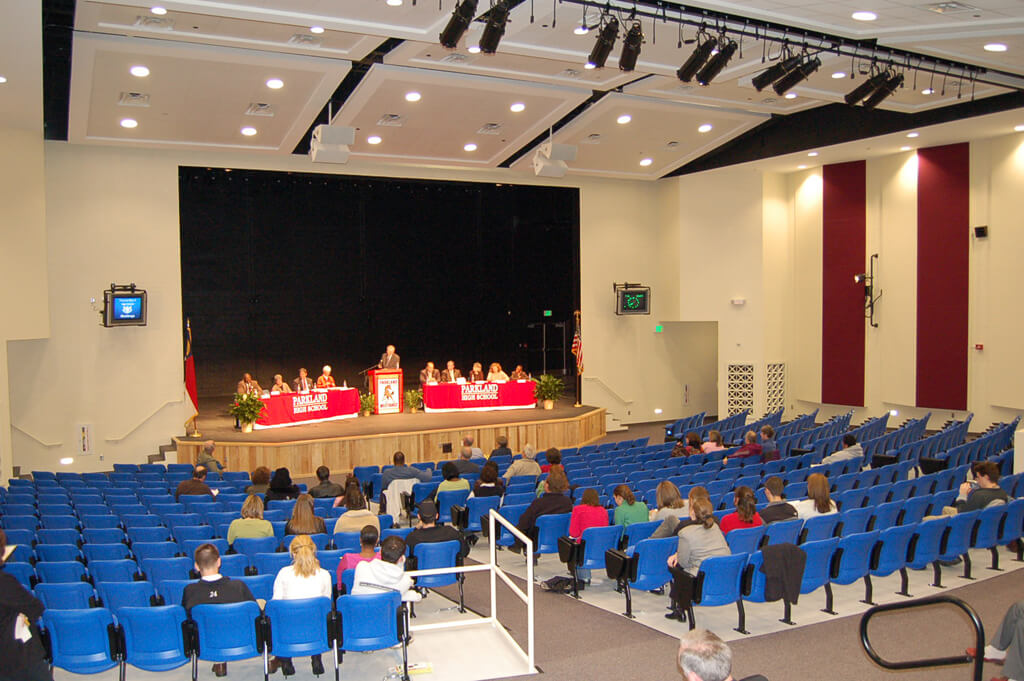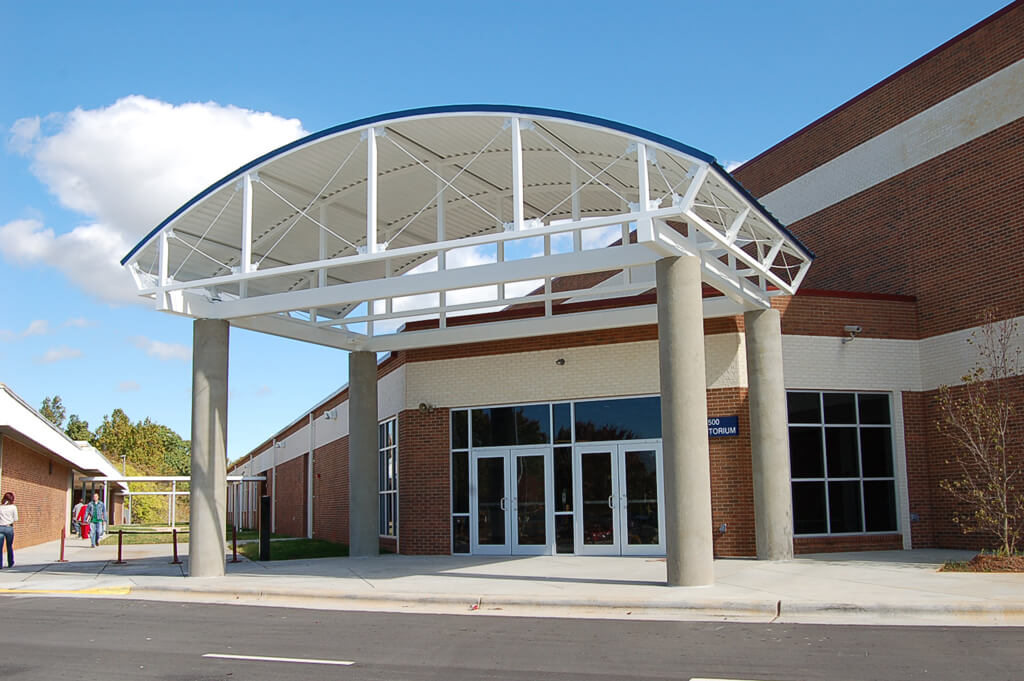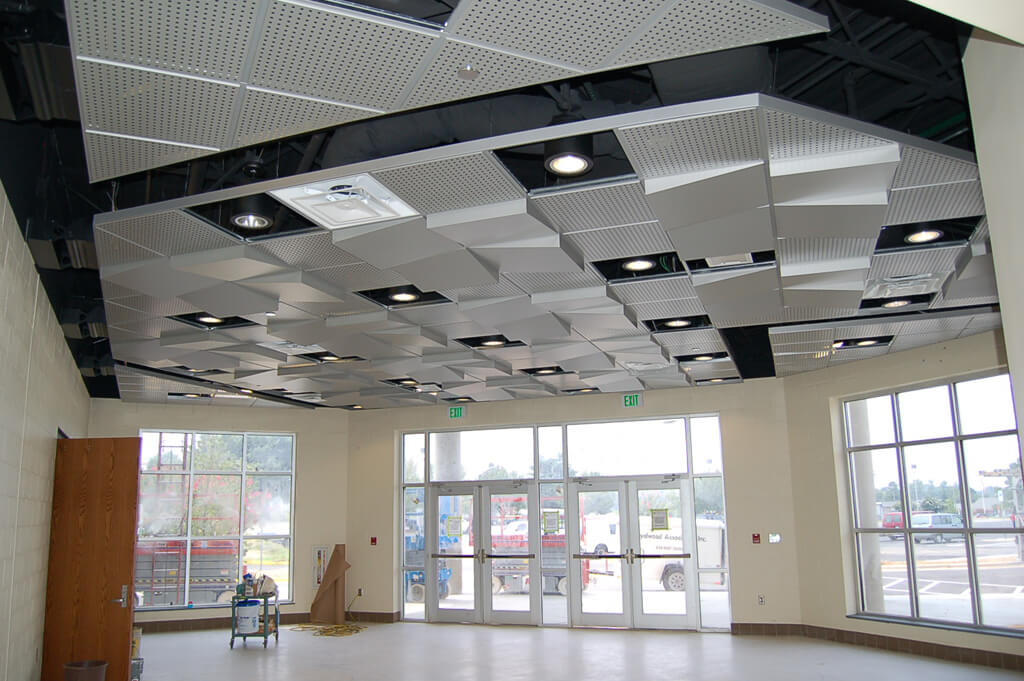Parkland High School Auditorium
This new auditorium and classroom building project replaced the original auditorium with a state-of-the-art multi-functional venue and adds classrooms to enhance the arts focus of this high school.
The new auditorium seats 350 in a traditional setting and contains an adjacent black box theater arts teaching classroom. A folding panel wall and telescopic seating allows the theater space to be added to the auditorium space for a total seating capacity of 750.
The balance of the building contains the lobby, box office, stage, dance classroom, 2 arts classrooms, aquatics lab, 4 science labs and 5 general classrooms.
Ready to find out more about ADA?
Contact Us Today to Get Started.



